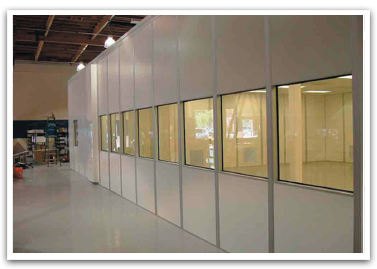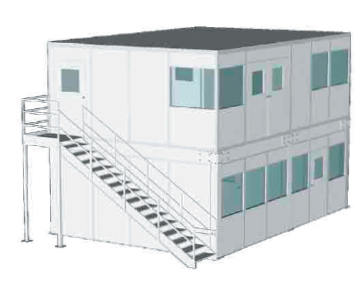Abtech IP3 Inplant Modular Offices provide the "End-User" with a Modular Office System which serves to divide a large work space, such as a warehouse or a manufacturing plant, with an environment suitable for the administration of business. Inplant offices can be designed as a single, open area unit, or with interior walls to separate personal work space from a main office area. Office partitions can also be provided. Aesthetically pleasing as well as functional, our In-plant Offices are prefabricated and manufactured to create or augment any space so your business makes the impression you want it to.
-
ONE & TWO STORY INPLANT MODULAR OFFICES
-
OFFICE MEZZANINE SYSTEMS
-
FORKLIFTABLE GUARD BOOTHS
-
OFFICE WALL PARTITIONS
-
CLEANROOMS
-
COMPLETELY MODULAR DESIGN
-
EXPANDABLE AND RELOCATABLE
-
OFFICE INSTALLATION OPTIONS
-
INPLANT OFFICE DESIGN AND ENGINEERING
-
MANY WALL FINISHES AVAILABLE
-
ENVIRONMENTAL CONTROL ROOMS
Model # |
Nominal Size |
CAD Drawings (PDF) |
Send Inquiries |
| IP3-888 | 8'6" x 8'6" | ||
IP3-8108 |
8'6" x 10'6" |
||
IP3-8128 |
8'6" x 12'6" |
||
IP3-10108 |
10'6" x 10'6" |
||
IP3-10128 |
10'6" x 12'6" |
||
IP3-10148 |
10'6" x 14'6" |
||
IP3-10168 |
10'6" x 16'6" |
||
IP3-10188 |
10'6" x 18'6" |
||
IP3-10208 |
10'6" x 20'6" |
||
IP3-12128 |
12'6" x 12'6" |
||
IP3-12148 |
12'6" x 14'6" |
||
IP3-12168 |
12'6" x 16'6" |
||
IP3-12188 |
12'6" x 18'6" |
||
IP3-12208 |
12'6" x 20'6" |
||
IP3-16168 |
16'6" x 16'6" |
||
IP3-16188 |
16'6" x 18'6" |
||
IP3-16208 |
16'6" x 20'6" |
||
IP3-20208 |
20'6" x 20'6" |
||
Specify All Desired Custom Changes At The Time of Ordering. IP3 Standard Height is 8'. If Necessary, Custom Heights Are Available. Updated by Feb., 2008. |
|||
Specifications are subject to change without notice.
The panels are nominal 3-inch thick with standard sizes from four feet wide by eight feet tall to four feet wide by ten feet tall. Custom heights over ten feet are also available. Panel construction varies over a wide range.
- Standard inplant office panels are vinyl laminated 1/8" tempered hardboard, both sides of honeycomb core.
- Fire and sound rated panels are vinyl laminated 1/2" gypsum, both sides of expanded polystyrene foam core.
- Exterior building panels have prefinished 1/8" forest fiber hardboard exterior and vinyl laminated 1/8" tempered hardboard interior with an expanded polystyrene foam core.
- Metal wall panels will have either 24 ga. pre-painted steel or .019 prepainted aluminum skins laminated to 1/8" tempered hardboard, both sides of honeycomb or expanded polystyrene foam core. Many more custom panel configurations are available.



